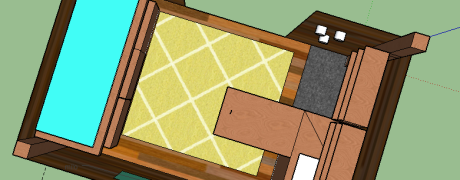Things slowed down quite a lot this summer as we were either busy in the garden, splashing in the kiddie pool or on a sweet summer adventure. The kids are back in action and reinvigorated to work on their project. We were all re-inspired by this video!
The other day they scored some aluminum roofing for $22 after weeks of hunting online for free roofing materials with no luck. A trip to grandpa’s work to use the angle grinder is in the works, to cut the panels to size. In the meantime, they’ve started on framing the roof.
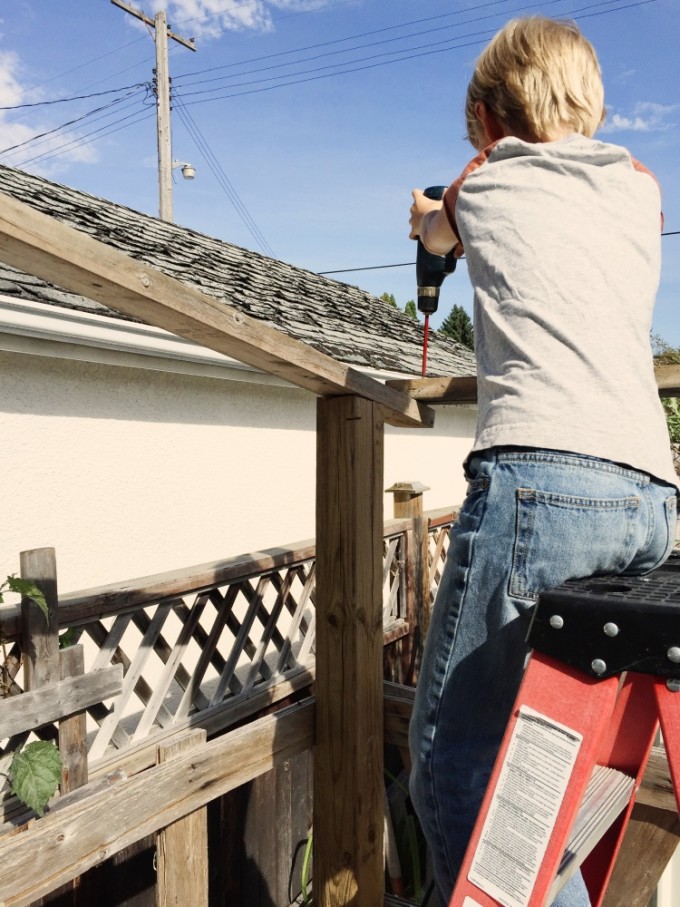
Loads of sketching, block model building, measuring and sketch-up modeling. The kids and I just learned how to use Sketch-up today, so our model isn’t spot-on. The kids took measuring tapes around the house to measure the depth of various seats, tables, and benches, to get an idea of how deep a loft and a bench would have to be to be comfortable, while still keeping things on the smaller side so there’s plenty of room to lounge around on the playhouse area rug.
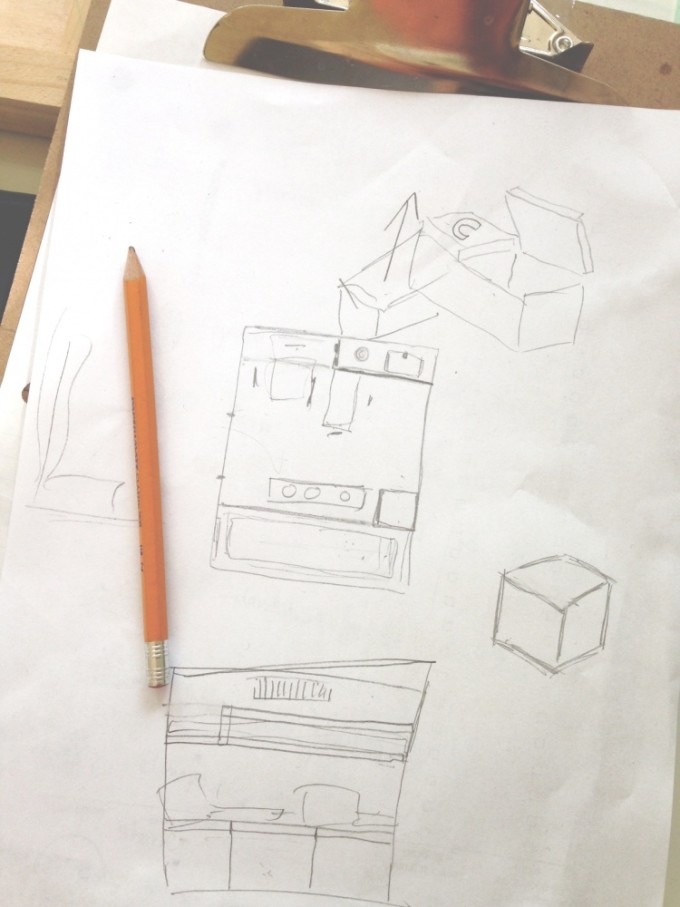
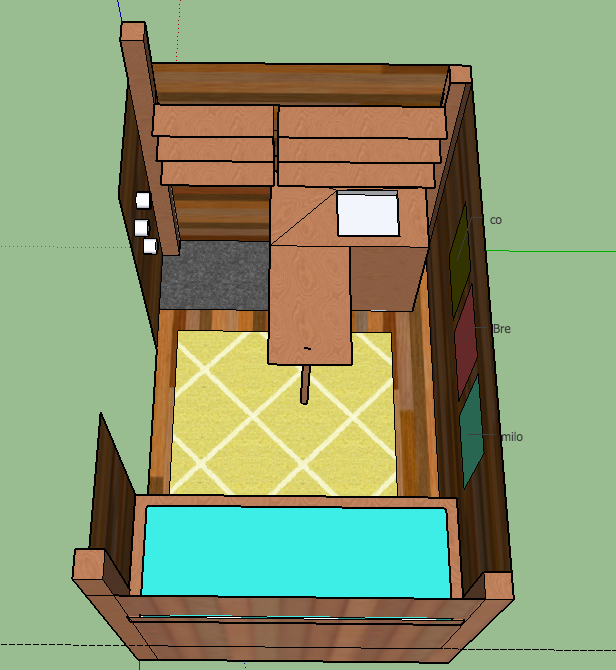
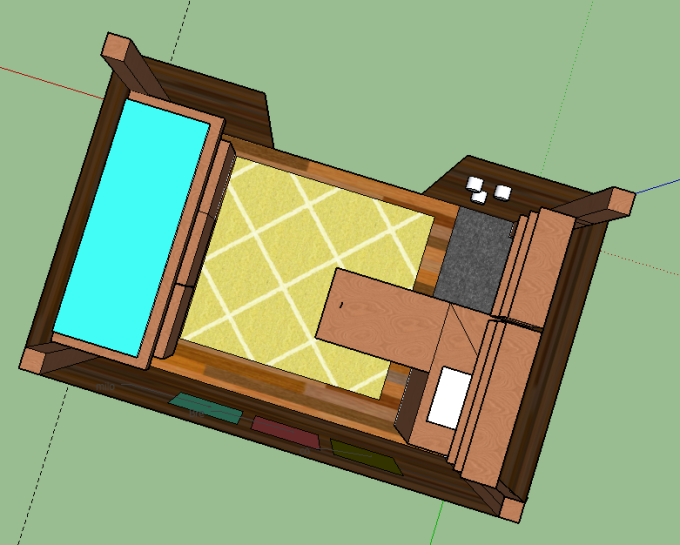
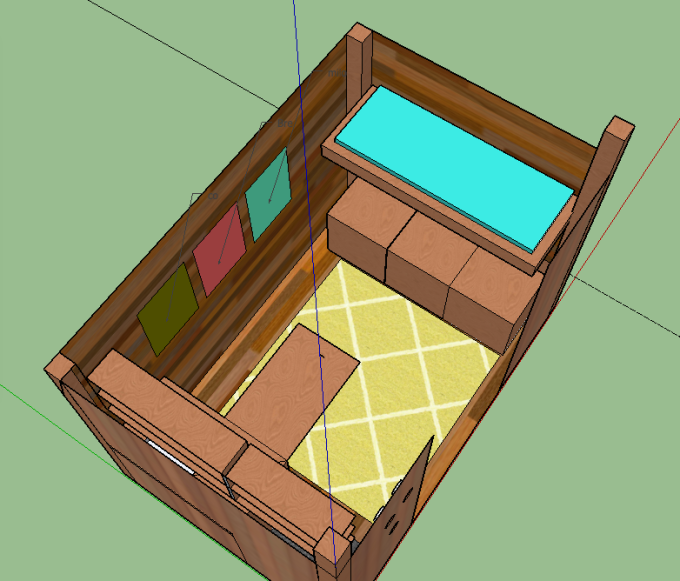
For those who are interested, the overall dimensions of the playhouse/cottage/clubhouse are 64″ x 96″ with a sloped roof just under 6’5″ at the highest point.
They’ve thought of so many fun little nooks for their space:
• Loft
• Three benches that can be used together as one long bench, or separately as table seating, or as step stools to get up into the loft or reach something down from a shelf. Each bench will open up for storage – one per child. The problem-solving process of deliberating how to have a flexible space was great
• Hooks for jackets, bags, etc.
• Mat for shoes and boots
• Kitchen sink (which will be set up with a gravity fed water supply in the spring)
• Hinged, flip up table top
• Shelves for books, personal items, and kitchen/craft equipment
Plans for decorating and art projects are in the works, so each child will feel it is their own special space.
They’re still in need of a few materials. If you happen to have anything kicking around, let us know. We’ll continue to search kijiji, the restore, and back lanes for:
• scrap wood for siding, interior wall paneling, shelving
• small window that opens
• small sink
• door with window
• tiles for floor (to provide thermal mass) (we now know we don’t have a high enough window/overall soft ratio, so the tiles won’t really help!)
Since we have decided not to insulate the structure, at least for now, the kids are asking to have a fire pit inside their little cottage. As a compromise, we’ve agreed to stoke the outdoor fire pit to heat up some larger stones which will be brought into the cottage in a metal pail, along with their radiating heat, or wrapped in a blanket. Plenty of tea will be sipped as well, I’m sure.
